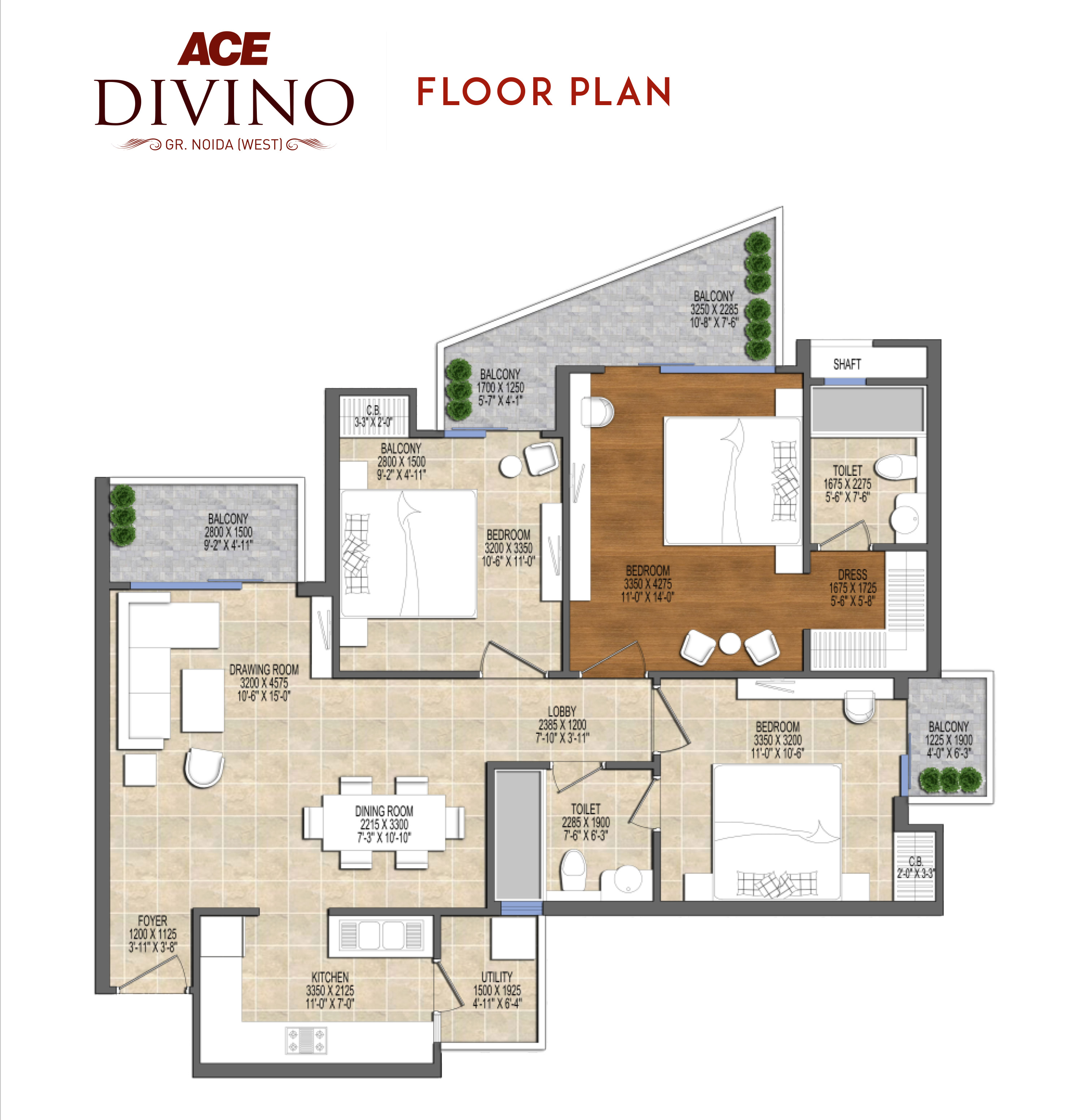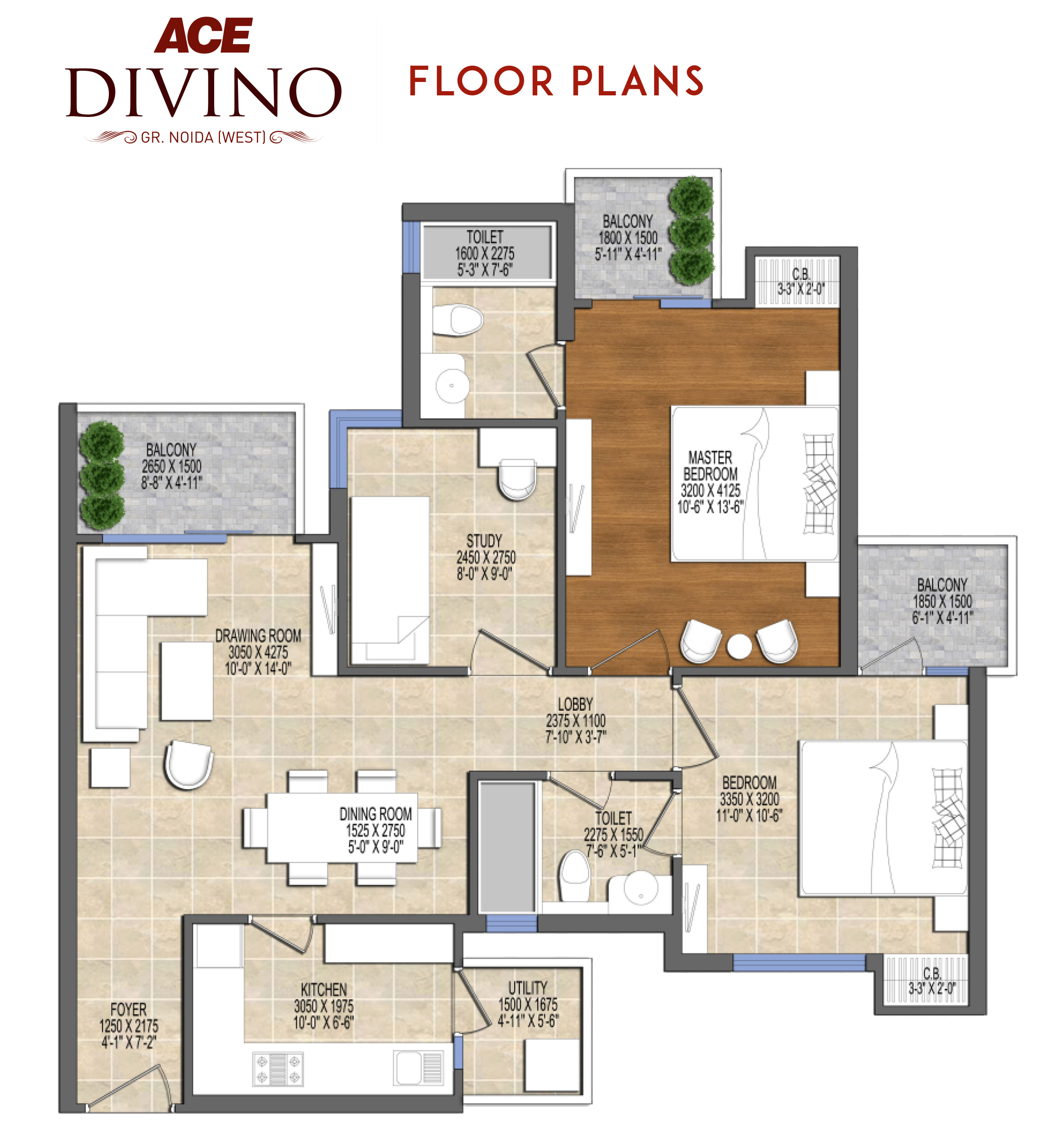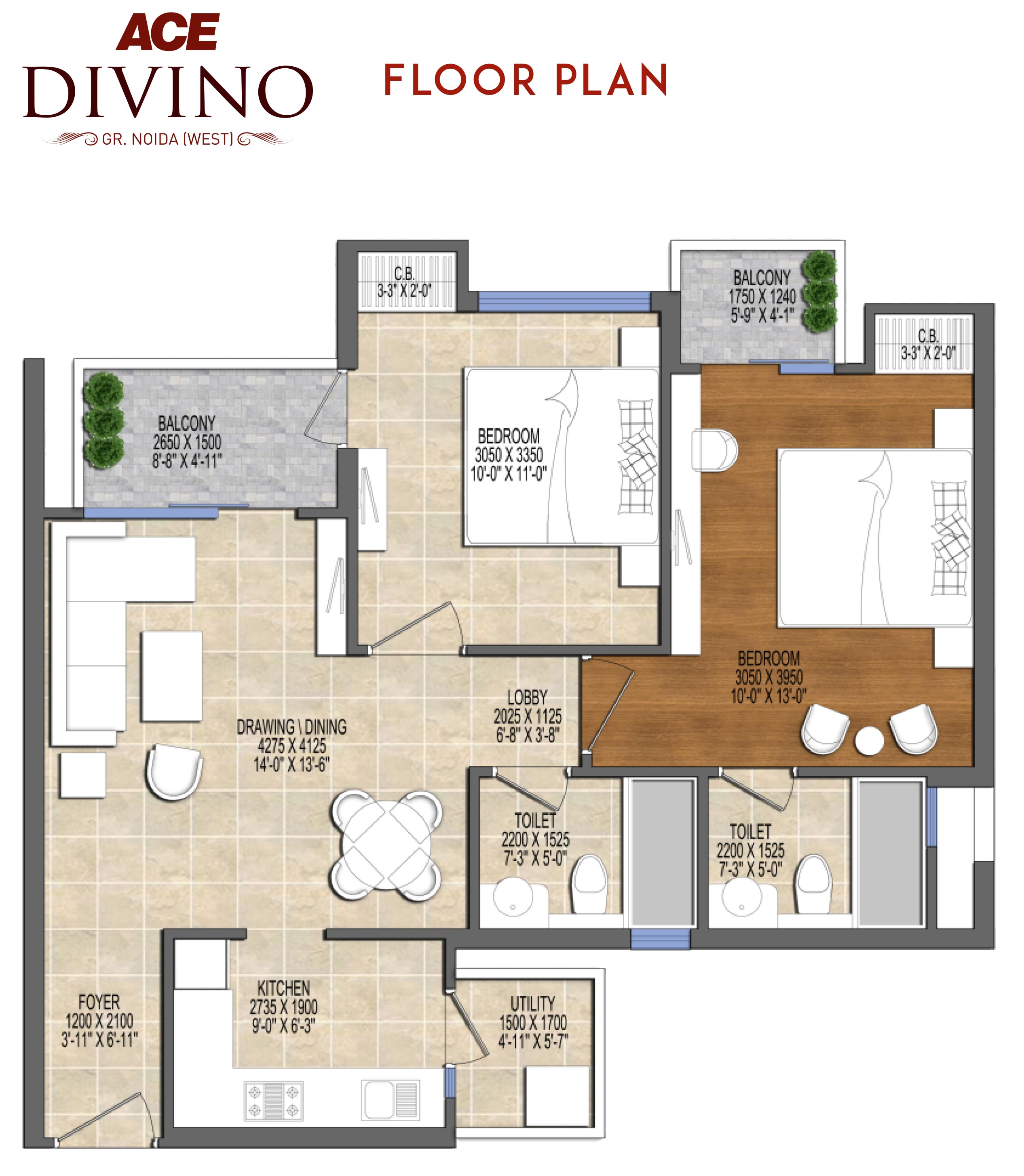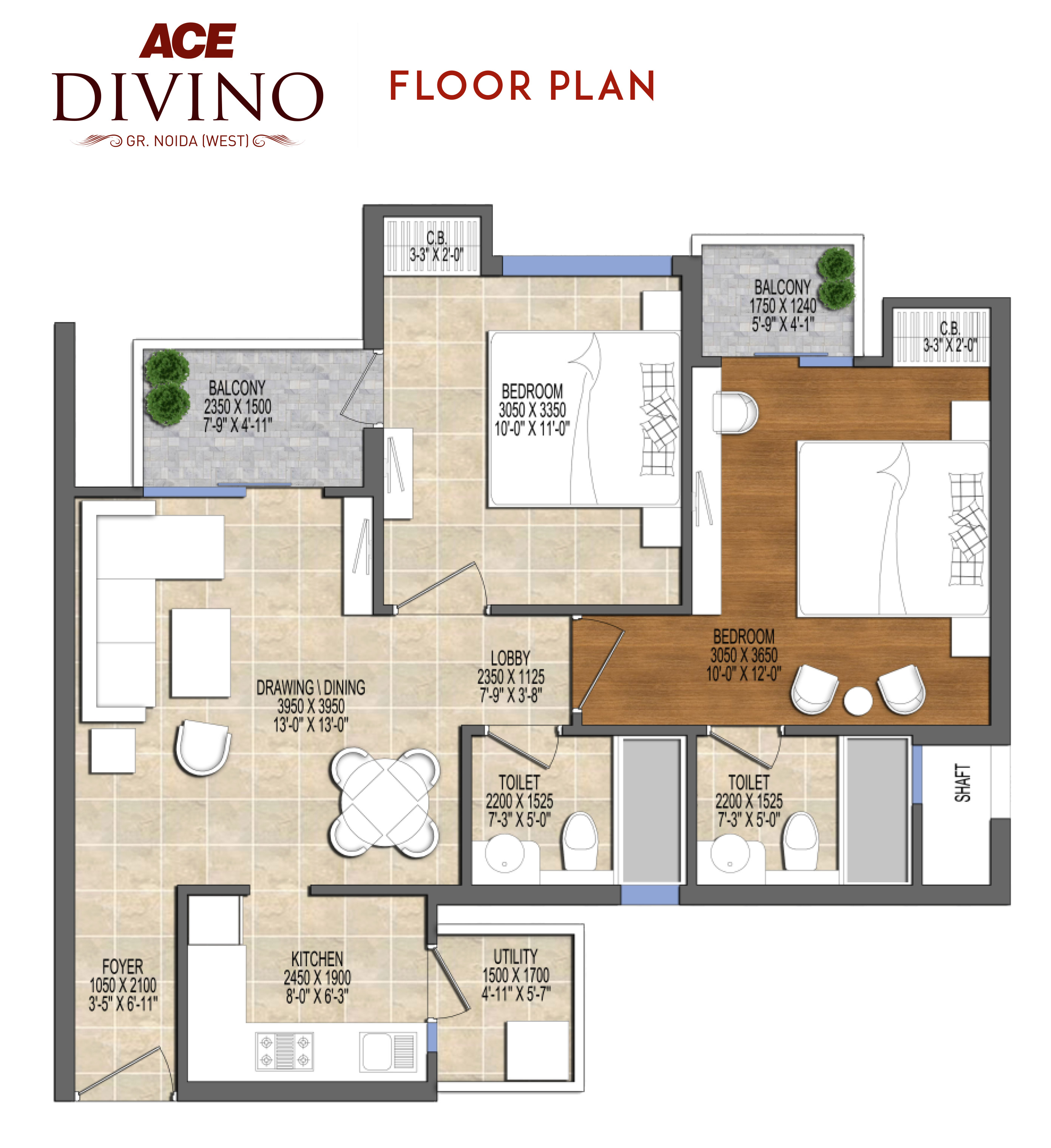
Request A Call
You can use a quick contact form below to get instant response for your query.
ACE Divino Floor Plan
ACE Divino floor plan consists of 2/3/4 BHK spacious rooms with balcony and more than one toilet. The residents will enjoy a spectacular green view and fresh wind to start a day. This is a thoughtfully planned residential project keeping overall well-being of the residents in mind.


